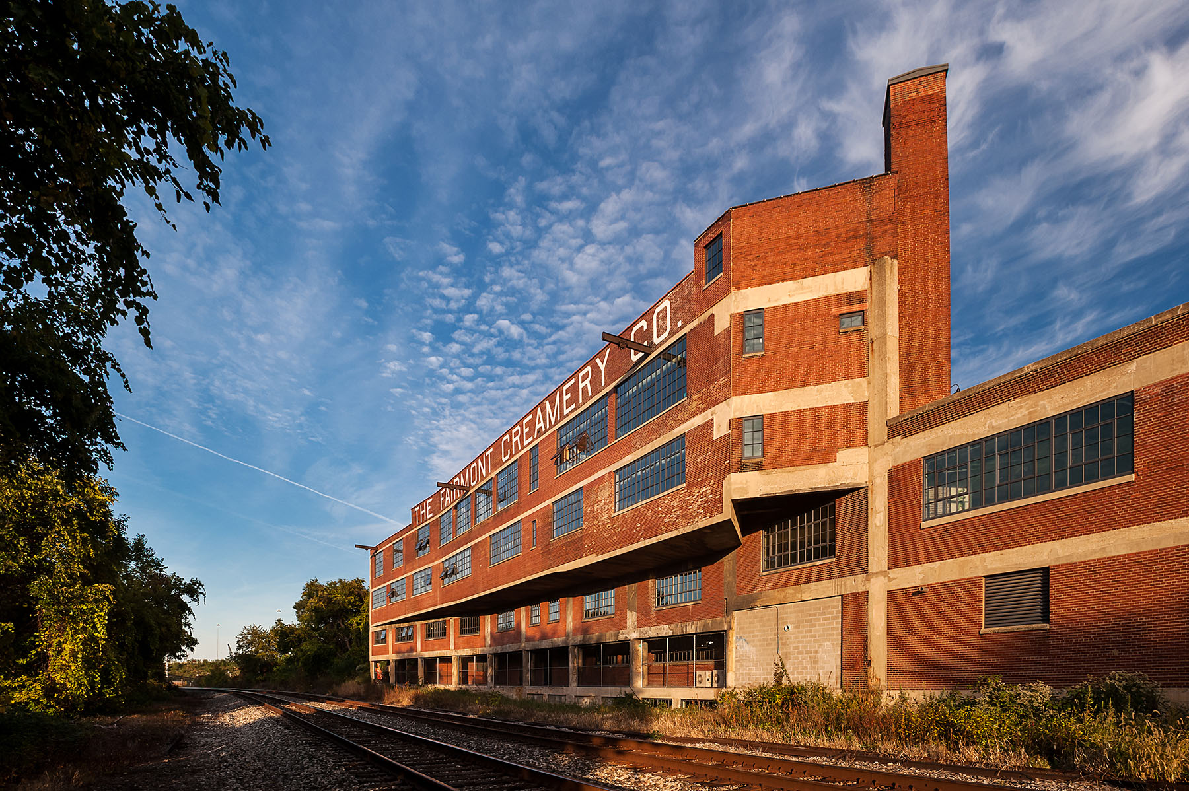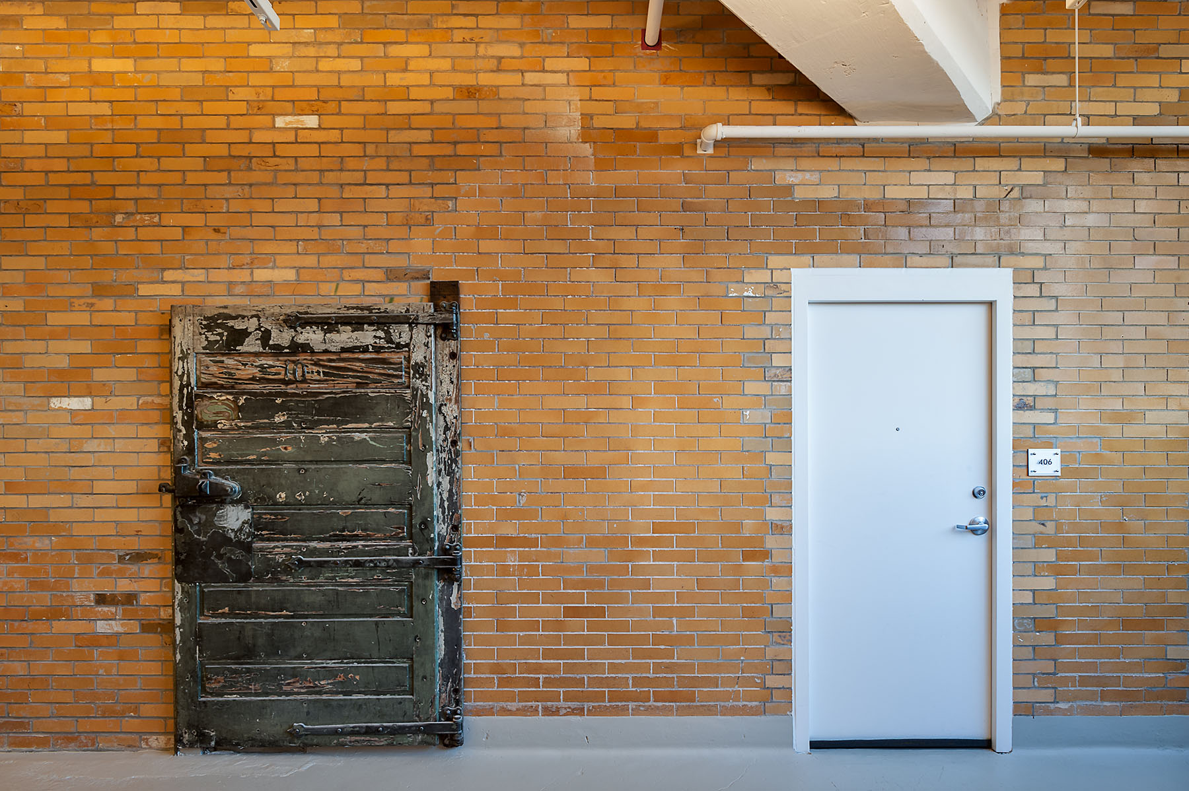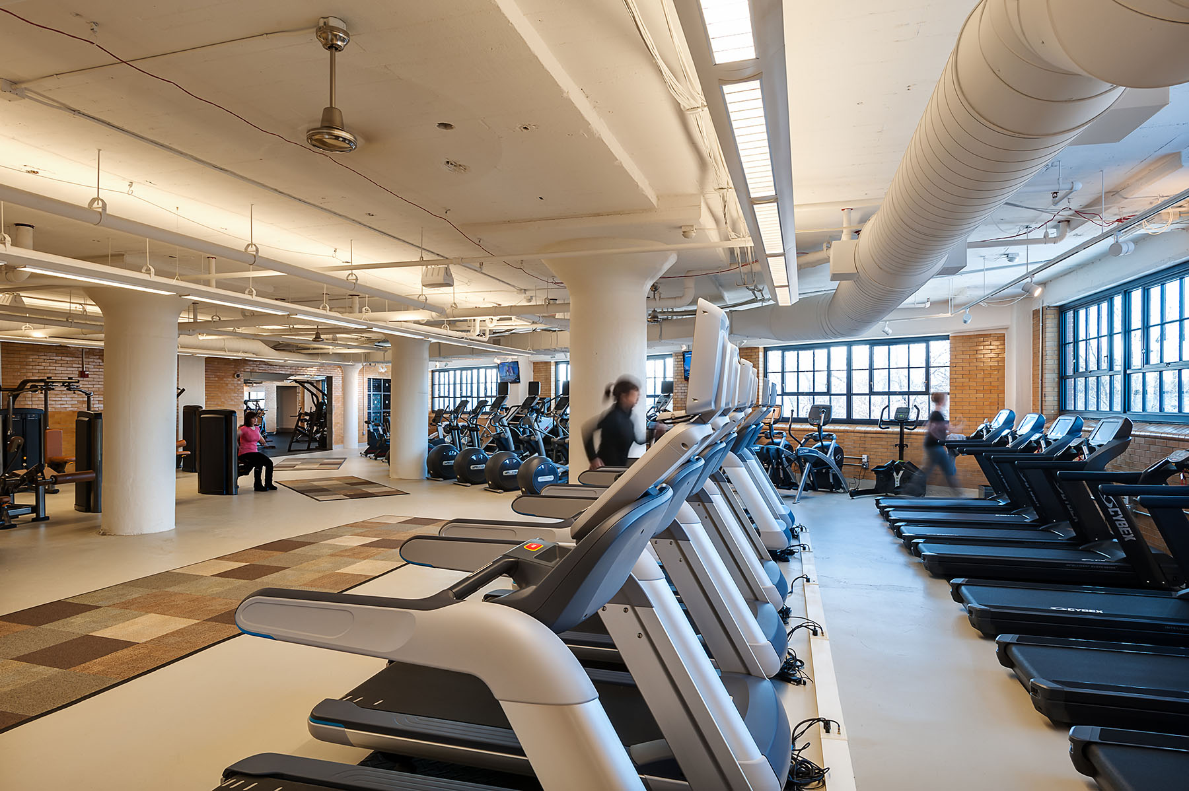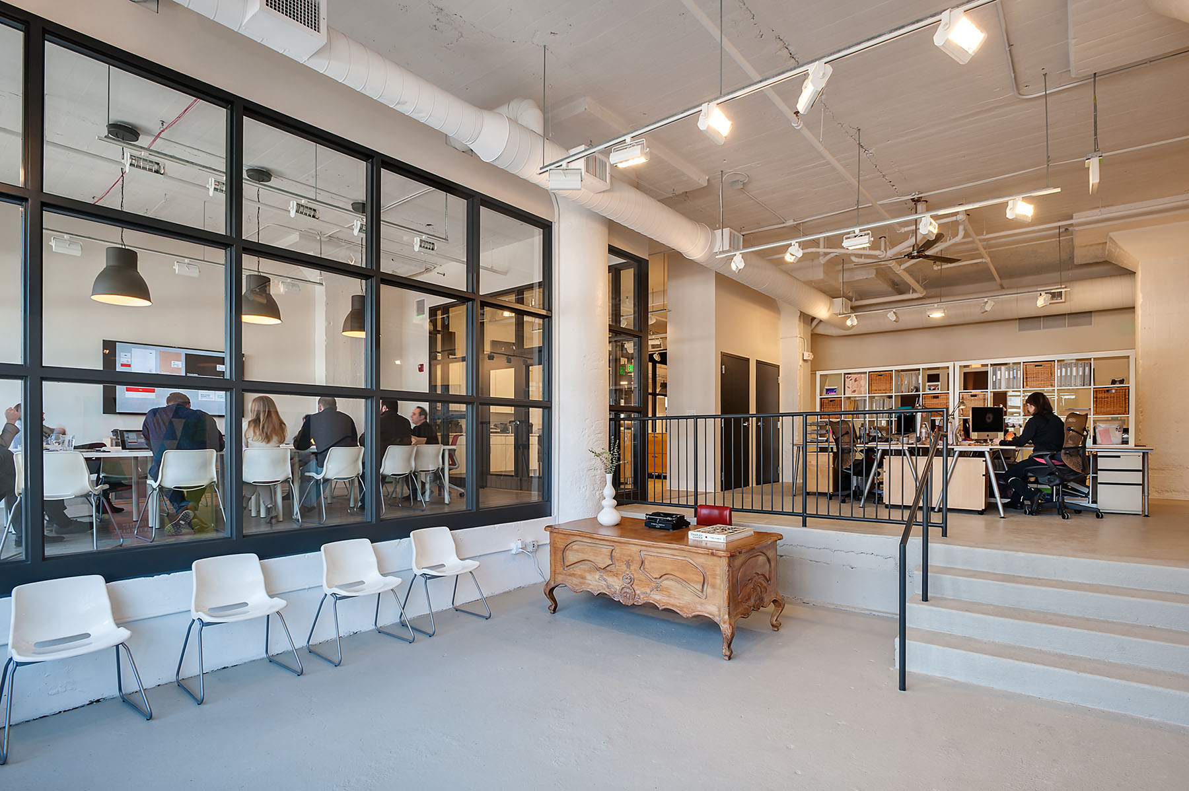2014 |The Fairmont Creamery
CLEVELAND, OHIO

The Fairmont Creamery, a 1930s creamery and former chrome plating facility, was converted into 30 apartments and 25,000 square feet of retail and office space in 2014. The Creamery was a 106,000 square feet concrete and brick structure that had been largely abandoned since the 1980s. It was considered too costly to demolish, and too complicated and unprofitable to restore. Beyond the brownfield, asbestos, and lead paint challenges, the Creamery was built into a hillside so that three floors were below grade, which required imaginative architecture and programming solutions.
HIGHLIGHTS
- Located in Cleveland's Tremont neighborhood
- $16 million redevelopment of an abandoned 1930s creamery and former chrome plating facility
- Federal and State Historic Tax Credits
- New Markets Tax Credits
- Brownfield Remediation
- 30 apartments, 25% for workforce housing
- 25,000 square feet office space
- Five new businesses with 55 full-time employees
- Enterprise Green Communities Certified



